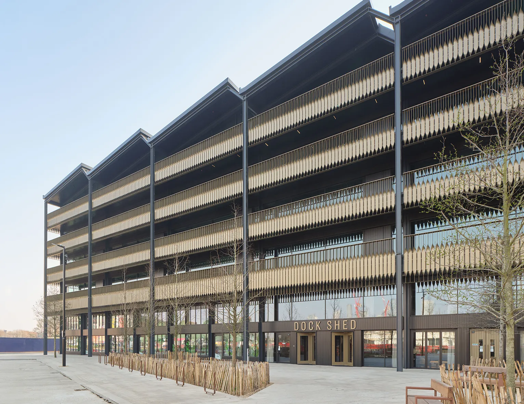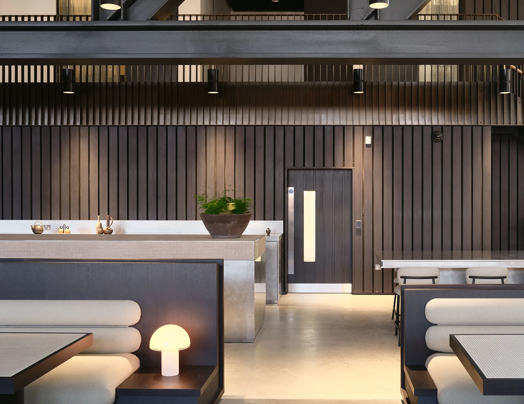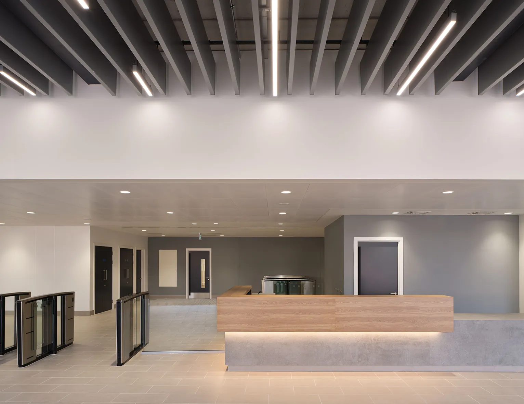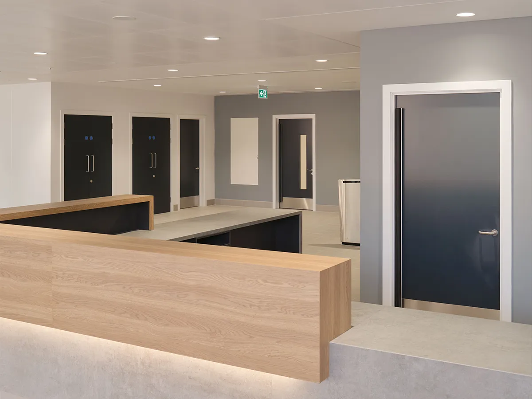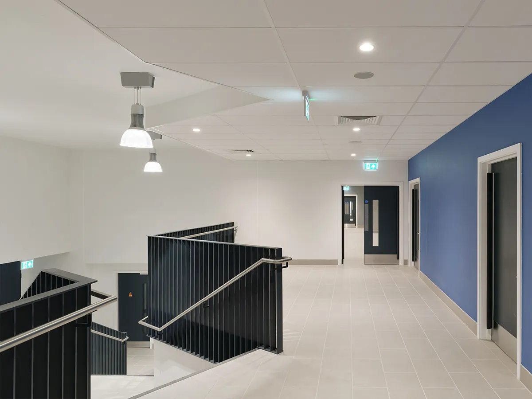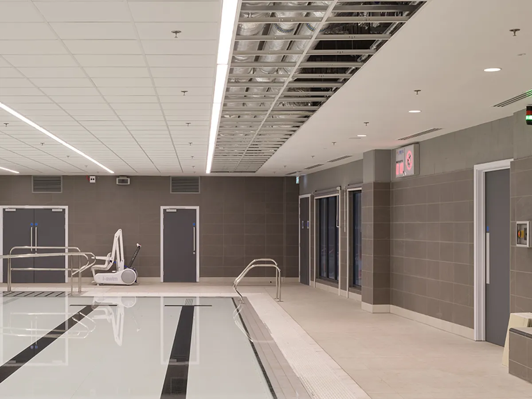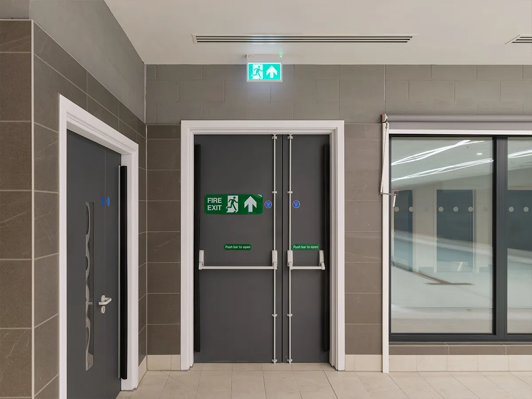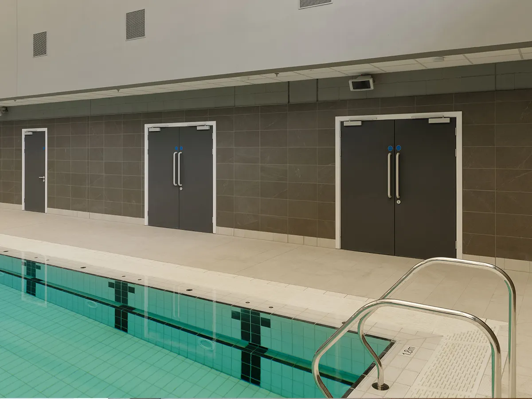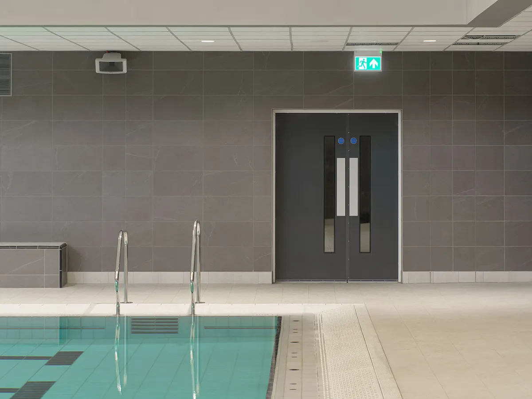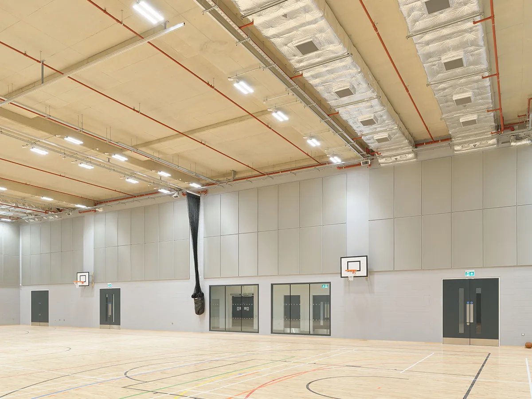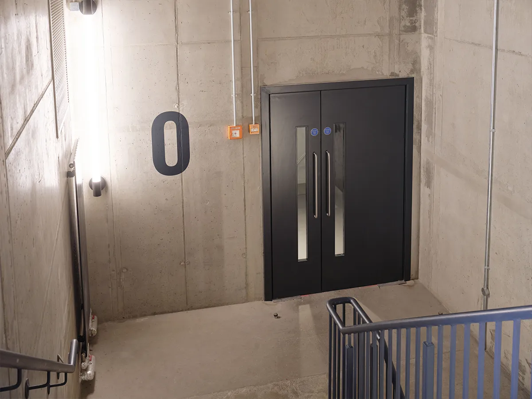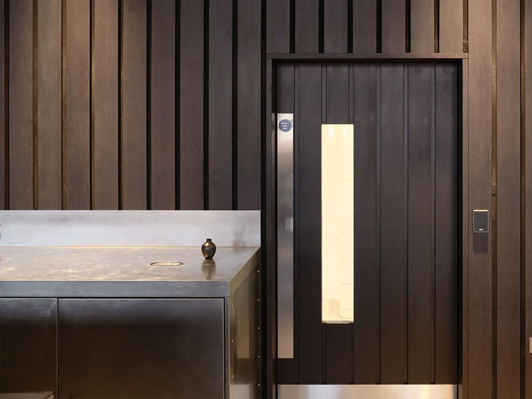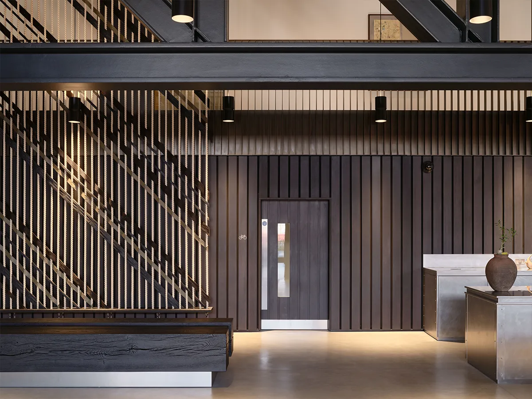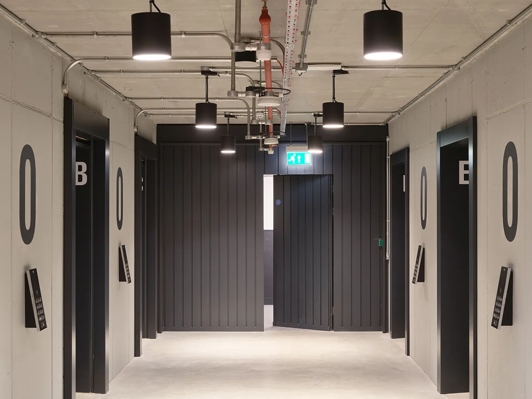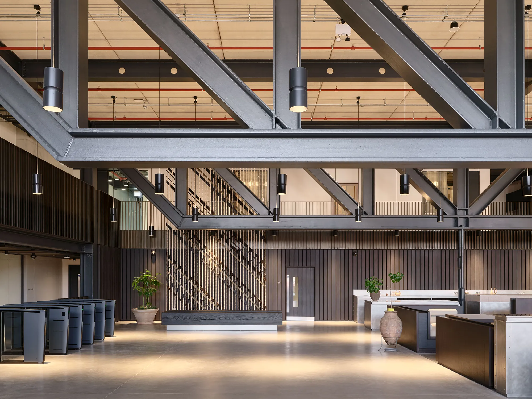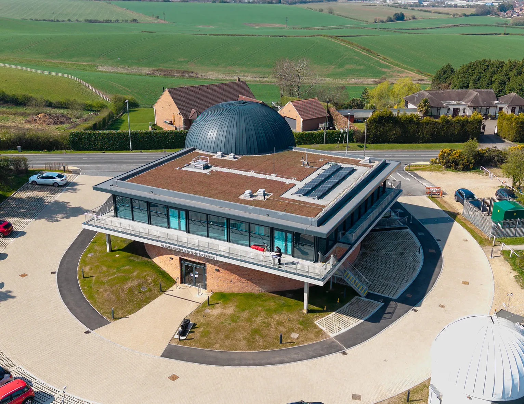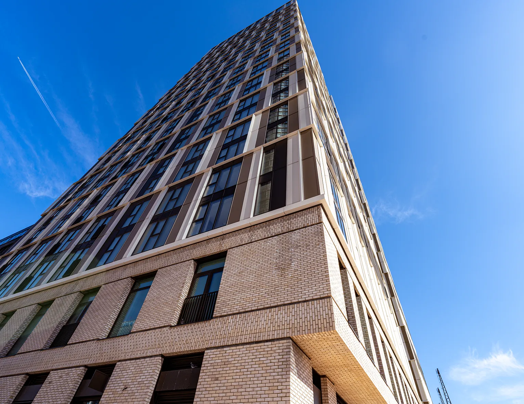Canada Water – Dock Shed
At Integrated Doorset Solutions Ltd, we are expert producers of high-specification, fully accredited doorsets for the most challenging of projects. Our experience with Horohoe Construction Ltd on the Canada Water A2 (Dock Shed) project is a classic demonstration of how we bring bespoke solutions, technical expertise and solutions support to high-rise commercial developments.
Dock Shed is one of the premier permanent buildings within the 53 acre Canada Water Masterplan regeneration project in the London Borough of Southwark, being brought forward by British Land and their JV partner AustralianSuper. With 130 acres of blue and green amenity space in the local area, and great transport links just two minutes away from Canada Water station, Dock Shed offers a dynamic mix of 180,000 sq ft of commercial space alongside retail and leisure. Responsive, sustainable and user-focused by design, the building is a pivotal element of a major masterplan that aims to balance wellbeing and environmental quality.
We worked in conjunction with Horohoe Construction Ltd directly, who were responsible for the internal fit-out across the building. Our role was to produce and deliver a huge range of performance-tested doorsets uniquely tailored to address both the Commercial (D251) and Leisure (D252) sectors across the development.
In total, we delivered and assisted with installation of 153 doorsets over eight levels, from basement levels B1 and B2 to floors 0 to 5. Each set was built with a unique configuration, fire or acoustic performance grade, and hardware specification depending on the purpose it would serve.
They consisted of:
- Single-leaf, equal-pair, and unequal-pair doorsets
- Hinged using a combination of standard, pivot, and concealed hinge systems
- Fitted with surface-mounted closers as well as lesser conspicuous options like concealed overhead closers and jamb-mounted closers
The range of requirements across the building required design and production flexibility. By working closely with Horohoe and their project team from the beginning, we were able to customize specifications where necessary, advise on interfacing with access control systems, and ensure solutions were always fully compliant with fire safety and acoustic regulations.
One of the more complex aspects of the project was incorporating electronic security systems within the doorsets. Certain configurations required:
- Solenoid locks fitted directly into the frame head
- Electric lockcases with concealed wiring
- Unobtrusive cableways running through the door leaves, connecting to cable loops within the frame
This meant that every detail was considered during the manufacturing process in order to ensure that the doors would integrate smoothly with the building’s access control and security systems without compromising on fire or acoustic performance. Our manufacturing capability allows us to incorporate these kinds of features into the product as a standard, offering clients the benefit of pre-tested, factory-installed solutions that reduce time and risk on site.
We supplied our doorsets with a range of fire ratings; non-rated, FD30, and FD60 sets, depending on where they were to be installed and utilised. Acoustic performance was also crucial in most areas, and several of the doors were specified to offer up to 35dB sound attenuation, helping to support privacy and noise transfer between corridors and rooms.
Most of the doorsets were supplied primed for on-site painting, allowing flexibility for the final finishes to be applied by the site decorating team. Some sets required more specific aesthetic treatments:
- We supplied ground floor veneered doors finished with stained slatted moulding, crafted to match adjacent panelling to walls. This allowed a flush and high-end finish that contributed to overall interior design.
- In areas near the recreation facilities and swimming pool, we manufactured dark grey PVC-encapsulated doorsets. They were water-resistant and strong, made to withstand high-moisture environments without sacrificing the same level of fire and acoustic protection. Many of these also featured our duo-glazed vision panel systems, which offered increased visibility and security without any loss of performance.
- In basement level B2 sports hall, we provided reverse-hung doorsets, a considerate design element for improved safety. With the doors opening away from the hall, the risk of injury from swinging doors in a crowded space was reduced.
This was an actual collaboration among us and the Horohoe Construction team. Constant communication, efficient coordination, and mutual emphasis on quality meant every doorset was handed over to schedule, ready for use, and installed with confidence by the on-site team.
We didn’t just leave it at production. We helped the project team with technical data, compliance guidance, and call-out assistance where required, to make sure the doorsets simply slotted into the overall building programme.
Dock Shed is a great example of how custom, compliant, and high spec doorset solutions can drive a modern scheme forward, not just from a performance perspective, but in aesthetic terms, in terms of functionality, and ultimate survivability.
We are delighted to have assisted in the successful delivery of this phase of the Canada Water Masterplan development. It is a testament to our enduring strengths: flexibility, technical knowledge, and a commitment to getting things right.
